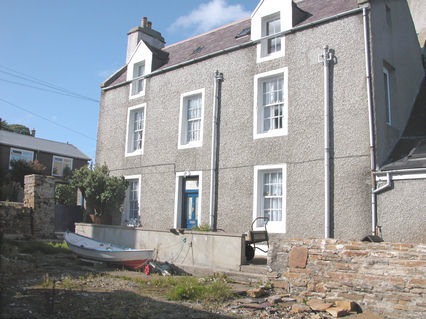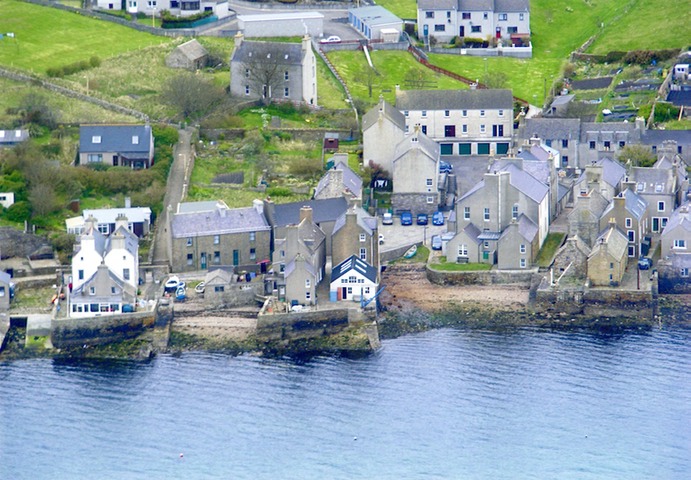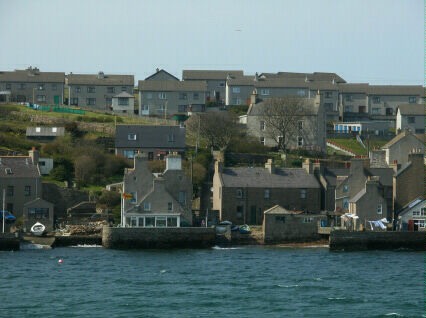
A view of our house from the South East taken at the top of the slip looking across the boat yard.
The most important job that we had to undertake when we arrived in Orkney was the restoration of our half of the 18th Century Logins Inn. The inside of the property has been stripped of its damp plaster back to the four stone walls! We have then employed a traditional Orcadian building technique and lined the whole of the interior with timber. The timber was then coated with Danish Oil to preserve it and prevent damp getting into the wood. The draught- proofing effects of this approach to the interior of the house cannot be overstated!

Aerial view of South End Stromness. Our house is located bottom left. Photography by our late dear friend Mick Bain.
The 18thcentury staircase has been restored to its original position and the modern partition in the hall has been removed. All the layers of wallpaper and hardboard have been stripped away and the old wood panelling in the hall has been cleaned and preserved. The floor timbers have received attention and the joists on the ground floor that lie directly on the stone pier beneath the house have been re-packed.

A view of our house taken from the seaward side from onboard the MV Graemsay bound for the island of Hoy.
We have laid an entirely new floor decking throughout the ground floor and laid down cork tiling throughout the first and second floors. This is very warm underfoot. A new Rayburn has been installed in the kitchen which provided not only cooking facilities, but also central heating. The installation was a story in itself and is told within the Saga Pages of this web site.